 |
 |
 |
 |
 |
 |
 |
 |
 |
Home |
& Planning |
Arts |
 |
 |
 |
 |
 |
 |
 |
 |
 |
Home |
& Planning |
Arts |
|
|
 |
 |
|
|
(Vaclav Klaus) (under construction)  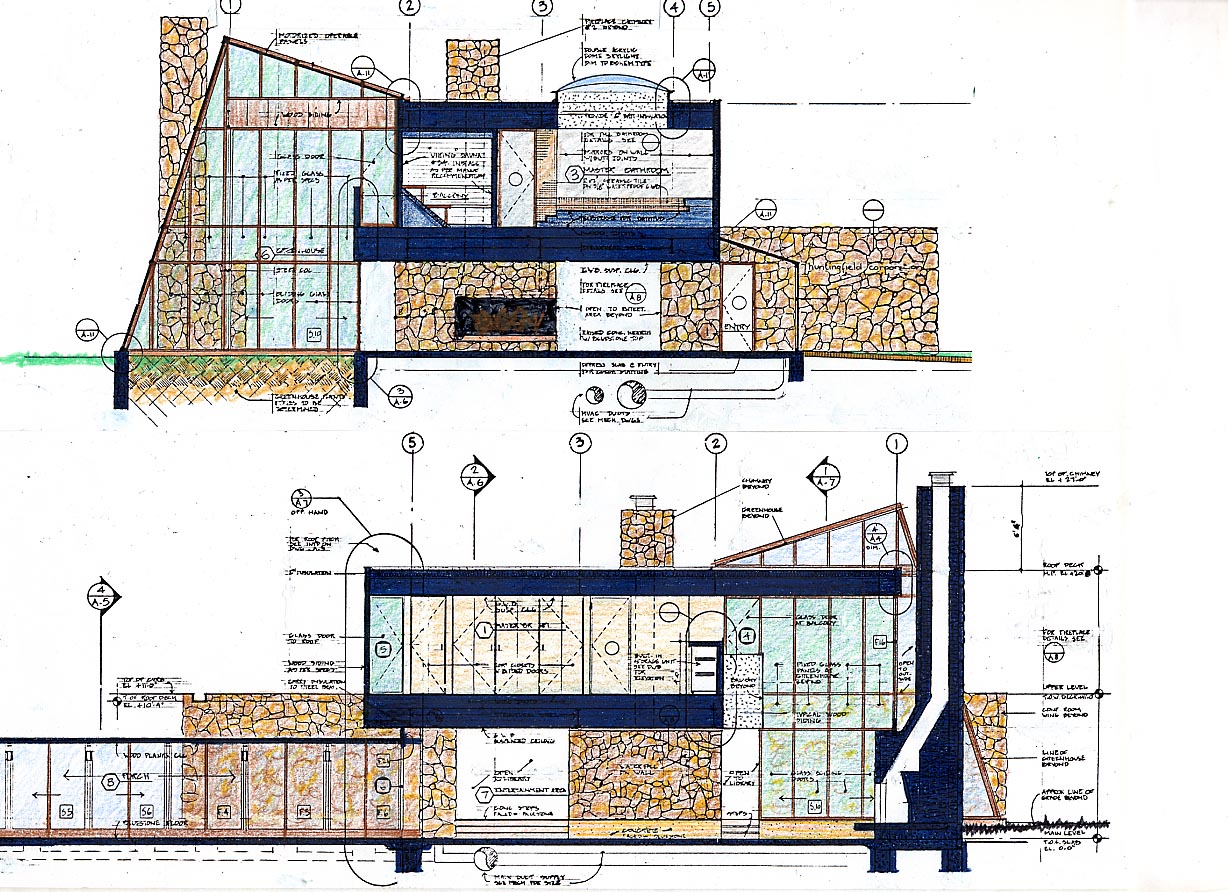 THE "GENTLEMEN FARMERS" HOUSE
HUNTINGFIELD, MD THE "GENTLEMEN FARMERS" HOUSE
HUNTINGFIELD, MD
Huntingfield Corporation Two wealthy businessmen, primarily in the Texas oil business, but also growing soja on the fertile fields along Chesapeake Bay, needed a new "house extension" to their quite modest home, which they wanted to keep "as is" if at all possible. The proposed design left the existing house untouched, but linked it to the new two-story structure via a glass enclosed connection labeled as a "porch / indoor-outdoor patio." To take full advantage of the astonishing scenery of the Chesapeake Bay, big glass panes were used to offer as many unobstructed views to the West, while the spatial organization of the new structure guaranteed both internal and external privacy. The beautiful orangy-brown stone used for both indoor and outside masonry came from local quarries. Chesapeake Bay, Maryland, 1974  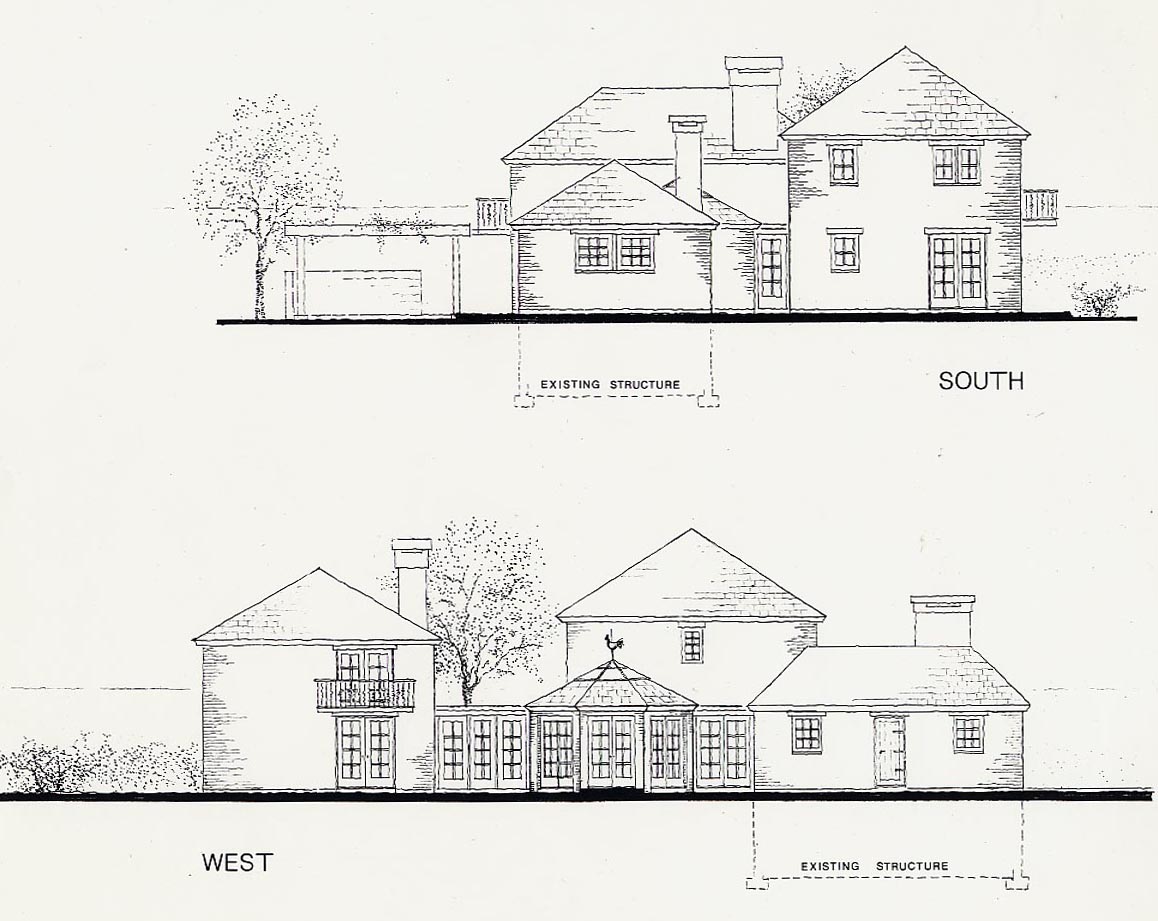 THE "GOOD OLD THINGS" HOUSE,
NEWPORT, RI THE "GOOD OLD THINGS" HOUSE,
NEWPORT, RI
A wealthy client, avid collector of "good old things," wanted to have all of them used in the design of his family home downtown Newport. On the property was an existing colonial structure and several abandoned but sound foundation walls. These physical pre-conditions became the seed of the design principles. The house thus became an intriguing and fascinating "collage" of various American artifacts. A bit like having a permanent museum exhibit in your own house... Newport, 1975  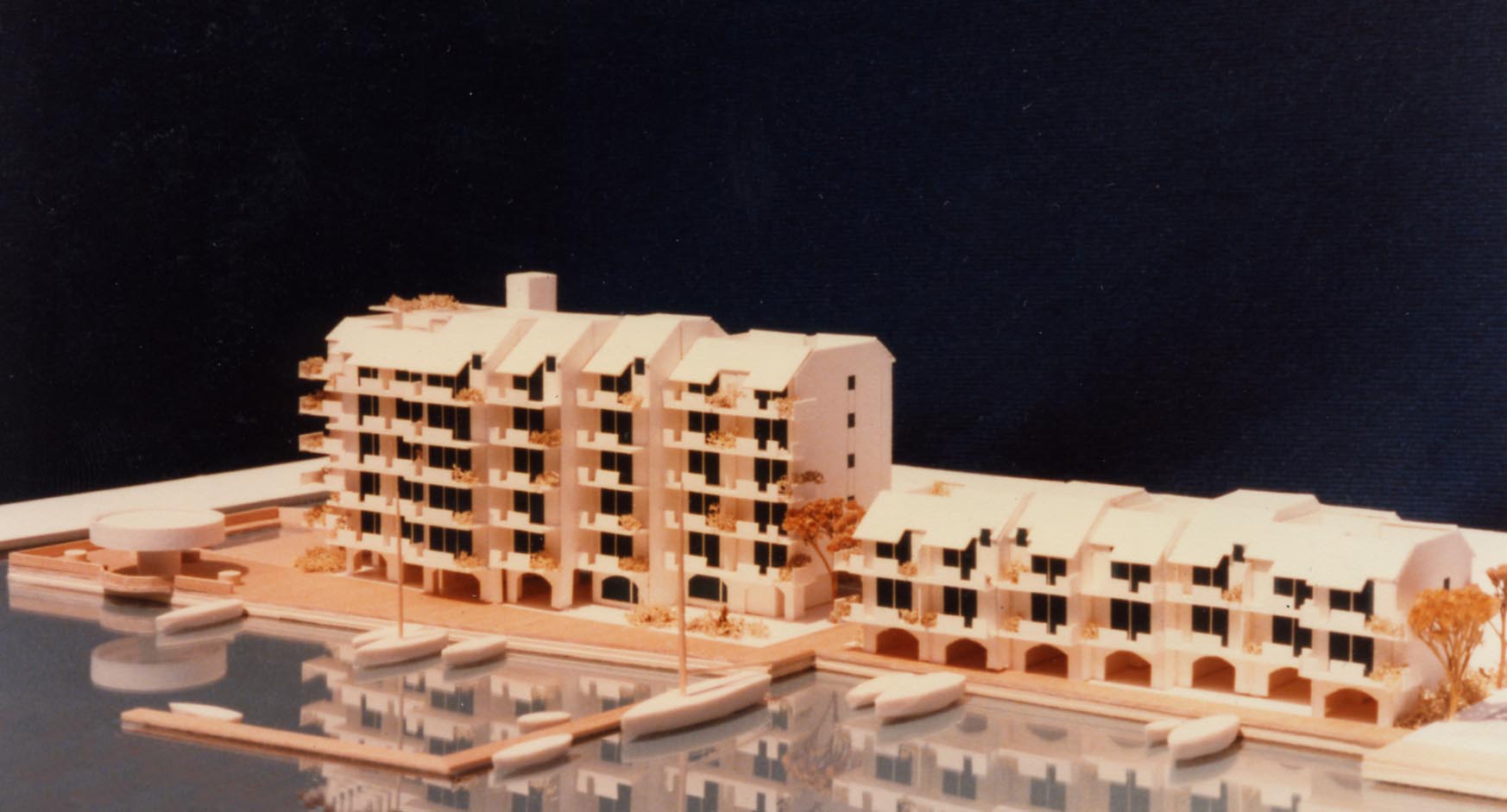 GREAT BAY YACHT CLUB, ST-MAARTEN GREAT BAY YACHT CLUB, ST-MAARTEN
Condominiums apartments, studios and 1 BR on the exotic Island of St-Maarten. Beautiful views, affordable price... Assignment subcontracted from a NY Architect Design concept and Model by Gilles St-Maarten & NYC, 1976  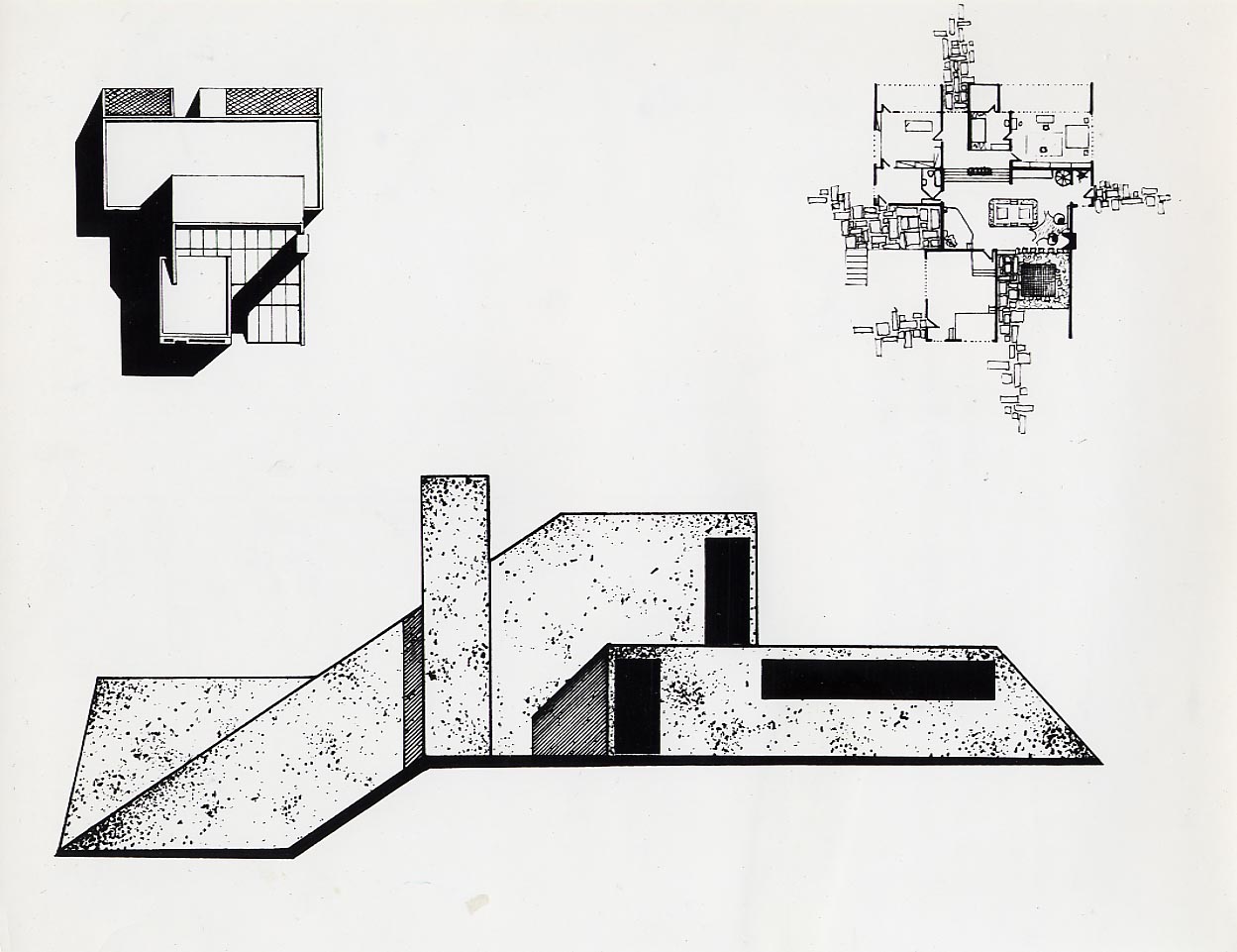 THE DESERT HOUSE, MEXICO THE DESERT HOUSE, MEXICO
A client with great love for the arts, in particular sculptures, who dared ask for "a house with something unusual"... The house is a kind of sculpture itself with an indoor garden / greenhouse that actually "grows" right in both living room and mezzanine master bedroom. The client was very happy with the result... Somewhere in Mexico, 1971  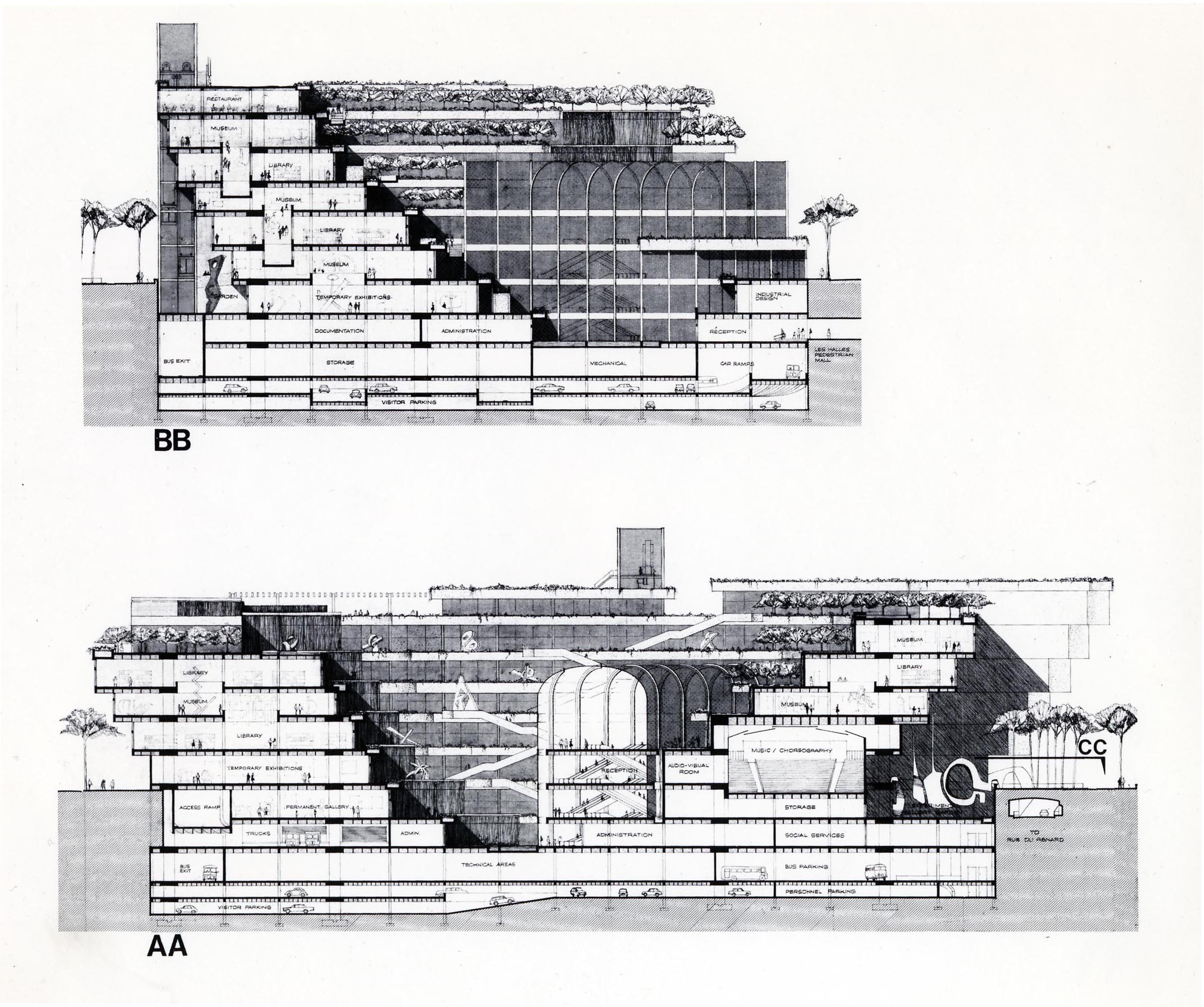 THE POMPIDOU CENTER IN PARIS THE POMPIDOU CENTER IN PARIS
INTERNATIONAL COMPETITION FOR THE PLATEAU BEAUBOURG Everyone who has been in Paris knows what the winning design looks like... and is like... The competition was entered by Gilles under the sponsorship of his employer of that time (Marquis & Stoller, 1971), who graciously gave him "carte blanche" to do his proposal. So here it is... The Center has a planned floor area of 800,000 sq.ft., that combines: - a public library - a museum of modern and contemporary art - a museum of design - an experimental gallery of contemporary art - a documentation center on industrial design - a complex of multi-purpose halls for theater, choreography, music and films - a temporary exhibition gallery - a panoramic restaurant. The building elements were organized around a major interior court open to rue St-Martin, providing visitors with a comprehensive view of the entire complex. - The central court was to have intensively landscaped terraces (outdoor exhibition spaces) with waterfalls, ramps, rest areas, etc... - As a means to integrate the complex into the immediate urban environment, sunken courts were placed on the sides of the Center. - Inside, Museum and Library were placed on alternating floors to create visual interaction between their two different functions. - All spaces were very open, with a minimum of walls or structure obstruction, using a large open 10 meters modular grid. All partitions -- movable for ultimate flexibility -- were to be hung from the ceiling grid. Gilles did not win... obviously! But doing the competition was a lot of fun and a great learning experience! His Thanks go to Bob Marquis & Claude Stoller, Architects/Planners, San Francisco/New York, for entrusting him with such a fantastic project! (Spring 1971) (gallery of photos... under construction, a photo of the model is presented on the Architecture & the Arts' main page) | USA | Europe | | Africa & Haiti | USA & Europe | Interior Design | | Return Home | Architecture & Planning | Fine Arts | Writing | Poetry | Music | Photography | Theater | Contact | |
||
 |
 |
