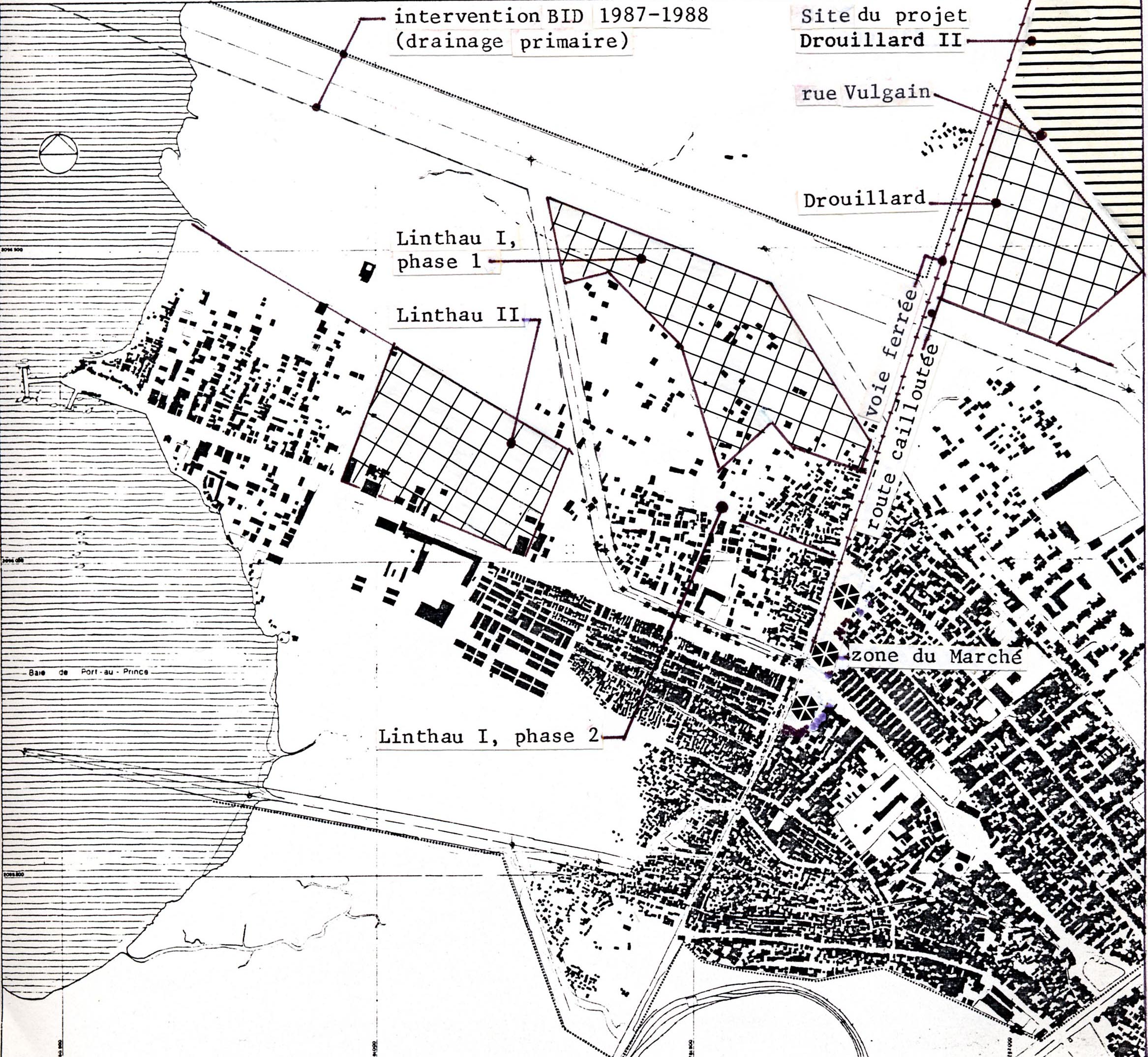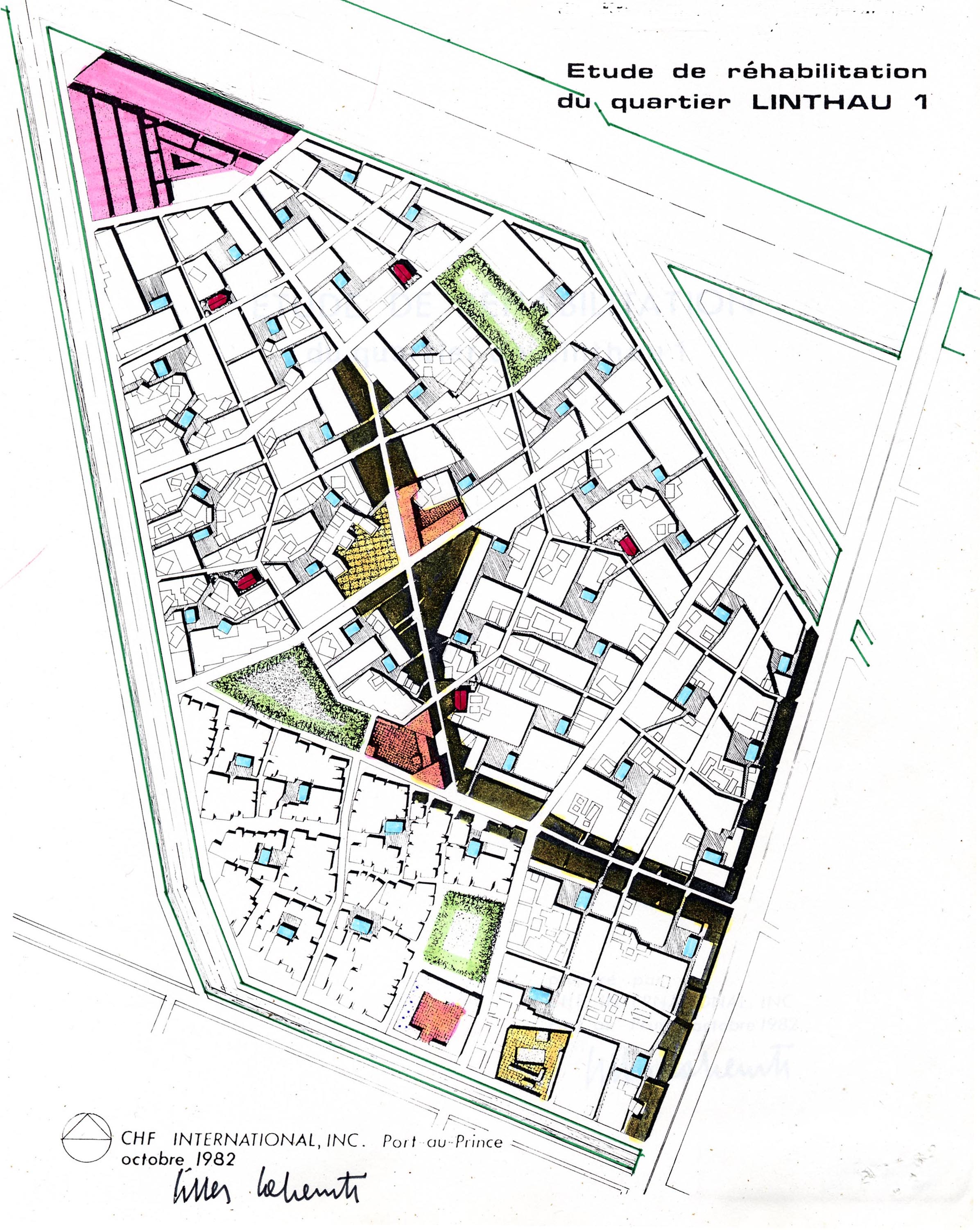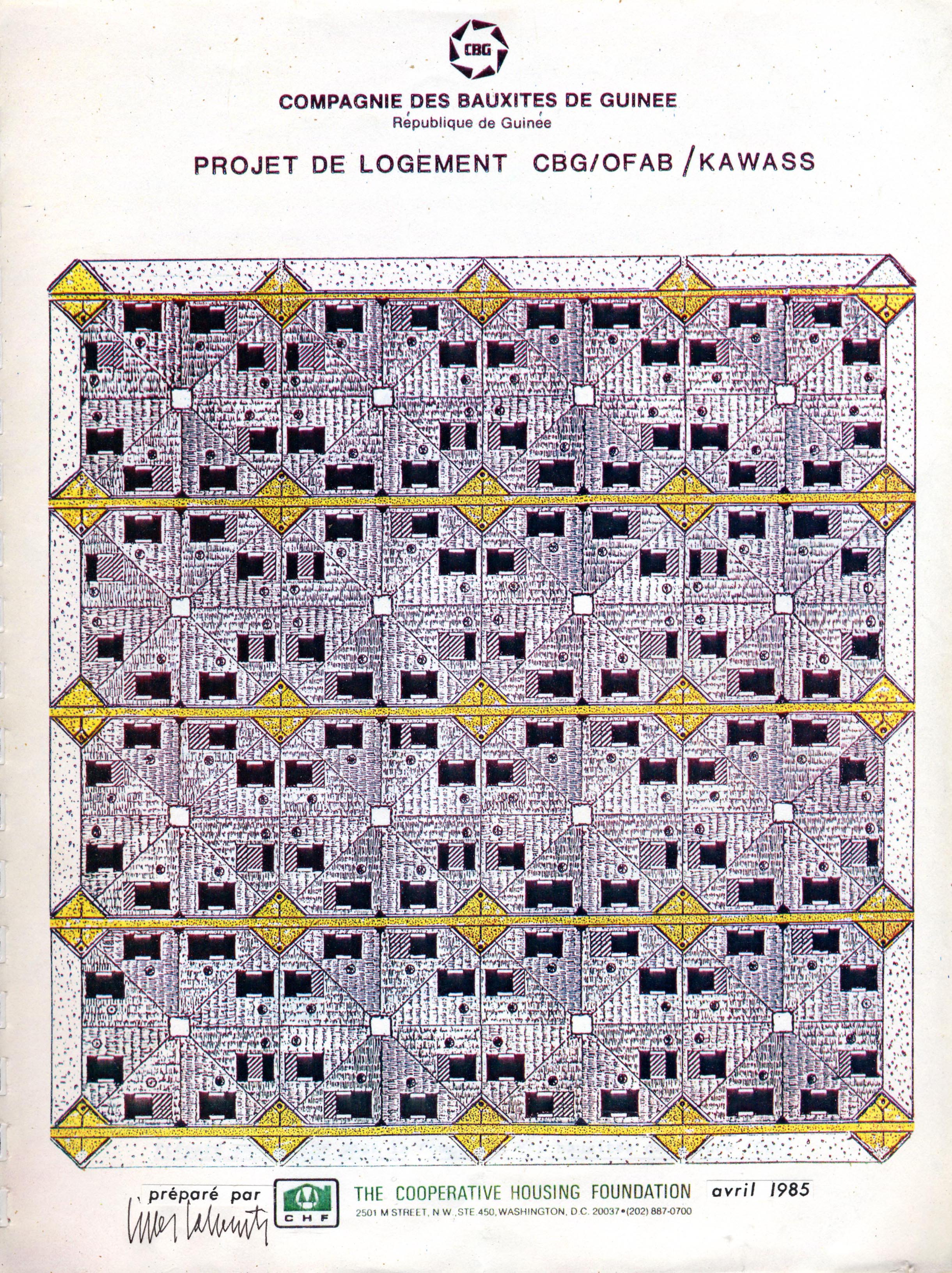 |
 |
 |
 |
 |
 |
 |
 |
 |
Home |
& Planning |
Arts |
 |
 |
 |
 |
 |
 |
 |
 |
 |
Home |
& Planning |
Arts |
|
|
 |
 |
|
|
(Nelson Mandela) Burundi Congo - Congo2 - Congo3 - Congo4 Africa Haiti and Haiti2   URBAN & CITY PLANNING URBAN & CITY PLANNING
MASTER PLAN FOR THE NORTHWEST ZONE OF PORT-AU-PRINCE, HAITI After an initial study funded by the UN Capital Development Fund (UNCDF), a second study of upgrading proposals for six poor neighborhoods in the Cité Simone slums and squatter area was funded by a German bank (KfW). In both cases, assistance to the Government was through the National Housing Office, and included as part of the pre-feasibility study: -- The collection and analysis of physical, socio-economical and financial data from governmental and international institutions; -- an exhaustive socio-economic / demographic survey of the slums population to determine community organization structure, needs and potential; -- the definition of program priorities based on information obtained from both surveys, as well as their estimated cost; -- the identification of families to be relocated to permit construction of the proposed physical improvements; -- the establishment of a self-help housing and cooperative housing system. The Master Plan was prepared on the basis of numerous meetings with the responsible ministries, daily site visits and frequent consultations with local community groups. It was approved by the Ministry of Planning and the Ministry of Social Affairs in late 1981, and was submitted to international Banking institutions for eventual financing. A total of 40 separate projects were identified, with over 30 receiving successful financing from various sources (World bank, United Nations agencies, private sector, local and international NGOs, bilateral cooperation, etc) within 24 months after its approval. Principal Architect/Planner for the Cooperative Housing Foundation (Washington, DC) Port-au-Prince, 1981-82 See photo gallery   LINTHAU 1 LINTHAU 1
FOCUS ON A "DETAIL" OF THE MASTER PLAN. First urban rehabilitation project funded by KfW in Haiti, directly linked to the UNCDF study of 1981. -- Fully responsible for the preparation and implementation of physical development plans for a very densely populated slums and squatter settlement in Port-au-Prince (density: 1,800 persons/ha). -- Assistance to the Government through the National Housing Office (ONL) consisted of 2 studies: * A general development plan (Master Plan) which covered the north-west area of the capital, detailed infrastructures and housing proposals, formulated land use policies and spatial development strategies at the regional level; * A detailed project proposal for a portion of the Plan ("Linthau I") which established a complete urban design and detailed construction scheme, identified 900 families to be relocated, proposed housing for 2,800 families and included all community facilities (schools, recreation areas, churches, etc.) as well as an industrial park providing jobs to the local residents. The neigborhood design was implemented as planned. Some existing houses could not be razed and had to be incorporated in the new plan. Housing units were offered with access to land ownership. With a US$50 downpayment, families would benefit from special housing financing plans, offering mortgage payments between $2 and $8 dollars a months over 15 years. ILLUSTRATION: The neighborhood was equipped with primary schools parks (in green), places of worship (in red), and a centrally located commercial spine (in dark grey) leading to a small but efficiently equipped Artisanal center (in pink). Cooperatives of 64 families were grouped around a semi-private courtyard offering sanitary facilities (with drinkable water, laundry area, shower and latrines, shown in light blue) shared by groups of 8 families having exclusive access to assigned spaces. At the institutional level, the Plan resulted in the creation of the EPPLS (Public Enterprise for the Promotion of Social Housing), which monitored the construction of some 10,000 housing units in the course of the following years, in Port-au-Prince and in several regional townships. Principal Architect/Planner for the Cooperative Housing Foundation (Washington, DC) Port-au-Prince, 1982 See photo gallery   HOUSING for CBG, KAMSAR (Guinea) HOUSING for CBG, KAMSAR (Guinea)
Gilles provided alone full assistance to the Compagnie des Bauxites de Guinée (CBG), a parastatal mining corporation, in the preparation and implementation plan of a comprehensive self-help housing program for its low-income workers in Kamsar : -- Consultations with the responsible Ministries for the establishment of a Governmental Social Housing Authority, and for the necessary amendments to current land tenure legislation; -- Preparation of physical and construction supervision plans for an initial 256 housing units program, including community facilities, commercial and recreational spaces as part of a global 163 hectares development plan, including construction and permanent financing (15-year housing loans); -- Development of a tightly controlled building materials procurement, distribution and audit system for the self-help program, as well as detailed comparative costs analyses and budget planning. The plan represented Guinea's first venture in social housing policy implementation and was to be used as a pilot model for an eventual long-term solution to affordable shelter needs of low-income workers. The illustration shows a "neighborhood" comprised of 128 triangular parcels (400m2 each), each group of 8 organized simultaneously around: . fully private sanitary facilities (white squares) and . a public courtyard (yellow squares) placed on the access path (for pedestrians and emergency vehicles only) providing a shared drinking water fountain and household waste pick-up area. House sizes could vary between 29m2 (for an initial module of 2 rooms) and 114m2 (total of 6 rooms) depending on the owner's financial means. Principal Housing Advisor / Planner for the Cooperative Housing Foundation, Washington DC, 1984-85 See photo gallery | Africa & Haiti | USA & Europe | Interior Design | | Return Home | Architecture & Planning | Fine Arts | Writing | Poetry | Music | Photography | Theater | Contact | |
||
 |
 |
